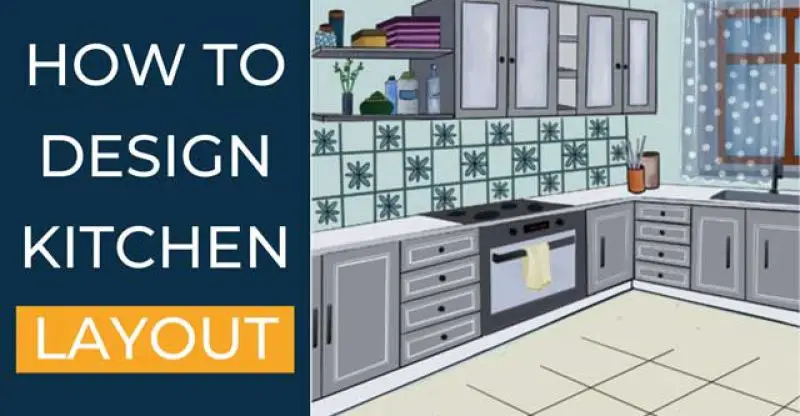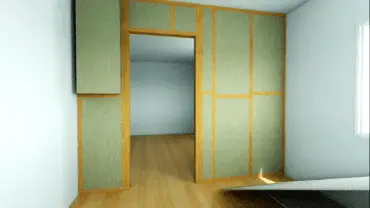How to Design a Kitchen Layout that Works for You?
The kitchen layout is a creative way of designing and planning your dream space. The kitchen is a space used to cook meals, dine, and enjoy time with your loved ones. There are a lot more items to renovate in a kitchen like kitchen flooring, cabinetry designs, tiles, painting, and appliances.
Besides these layout designs, ergonomics also plays an important role in kitchen layout designs and planning from getting the right height, floor design for comfortable movement to avoid slips, and falls, placement of kitchen appliances, and easy to use all the essential factors to keep in mind.
In this article, we are going to show you how to design your kitchen layout, whether you have an outdated kitchen to upgrade or even build it from scratch.
4 Most Common Kitchen Layout Designs To Help You Out
Galley
The galley kitchen layout is perfect for smaller spaces and one-cook kitchens, and it is categorized by opposing walls that form an inner pathway or kitchen area between them.
By removing the need for corner cabinets, this layout utilizes every millimeter of available space, resulting in minimal waste and very efficient use of cabinets.
L-Shaped
An L-shaped kitchen is a sensible layout for small & mid kitchens since it addresses the challenge of utilizing corner space.
The L-shaped kitchen is made out of cupboards on two perpendicular walls that form an L. The L’s “legs” can be as lengthy as you desire but keeping them around 12 to 15 ft will allow you to make the most of the available area.
You might be capable of creating a tiny eating nook on the opposite side of an L-shaped kitchen, allowing the family can enjoy the space even more.
U-Shaped
The U-shaped kitchen, which comprises cabinetry across three neighboring walls, is a wonderful concept for bigger kitchens and is likely the most typical arrangement nowadays.
That layout gives a lot of storage, but it can seem claustrophobic if the upper cabinets are on all three walls. To prevent this, install top cabinets only off one or 2 walls, with exposed shelves, focus tiles, or a hob hood on the remaining walls.
The U-shaped kitchen provides for efficient workflow and simultaneous usage by numerous people.
G-Shaped (Peninsula)
The peninsula is linked to the island kitchen, as well as transforming an L-shaped layout into a horseshoe or a horseshoe design into a G-shaped layout.
Peninsulas are similar to islands in functionality, but they provide additional space in kitchens where space for a genuine island is limited.
While the chef was busy preparing the dinner, the peninsula could be utilized for food preparation, eating, and other duties.
Kitchen Layout Designs Tips: Check it Out!
Prepare a List of Things You Want in Your Design
Take a paper and write it down by Brainstorming about all the features that you want to include in your kitchen layout.
Ask the question from yourself what type of color combination you will use. Type of cabinet material? the number of the appliance to fit in your space, windows designs, and all those gadgets which you crave to include.
To narrow down your list visit social media sites like Instagram, Pinterest, and Quora to get design inspiration for your kitchen.
To see the latest trends in kitchen designing also visit some popular magazines, and forums to get a modern trendy design layout.
Kitchen Paint Color Combination
Back in 2010, there was no concept of colors in the kitchen whether it was classic or modern. But with modern trends, there is more demand for kitchen paint colors, personality, and modern decoration patterns.
Paint color should be easily adjusted with the interior colors of your home, but certain things will be kept in mind like matching it with natural lighting if there are more windows in the kitchen and tools colors combination.
I recommend painting all the doors in one color, walls, and cabinetry in different colors, and adding colors to bar stools and door looks to add an extra feel.
Kitchens are full of options in terms of colors but what you want matters. Try to decide your favorite paint colors but I recommend going for wall paint because it should be easily customizable.
Factor in Appliances
Appliances are a major part of modern kitchen designs, without factoring in what type of appliances you need to include in your kitchen. It would be difficult for you to design your kitchen layout.
Kitchen appliances like refrigerators and dishwashers take a huge area (vary in size and depth)and should be considered early. Other kitchen appliances like a pressure cooker, electric or gas stove, microvan, trash cans, and vacuum cleaner will be adjusted later because they do not occupy huge space.
Plan Kitchen Lighting
In most kitchen designs people overlooked the lighting but its illuminated and evenly distributes the light all over the kitchen.
Kitchen lights are available in a variety of shapes, size and their light intensity varies from the marketplace where they are available. I will suggest going for those lights which match your paint colors and there is no dark space in the kitchen when illuminated. Lighting should be included under cabinet walls, above islands, and on the ceilings of kitchens.
We will suggest including holiday light as well in your kitchen because during charismas season family and friends are enjoying the party together and creating a romantic scene with your loved ones so these dim charismas lighting will provide you with an aesthetic, romantic vibe feels.
Choose Kitchen Flooring
The floor is an essential part of any kitchen design and will be considered from the start of the design of a kitchen.
The kitchen floor also play important role in ergonomics because if the material of the kitchen floor is more frictionless and will cause serious slips injury.
Floor materials selection is a vital component of kitchen design because they are available in a variety of materials from engineering wood, marble floors, laminate, vinyl, concrete, and solid surfaces.
We will suggest going with marble floors as they are moisture-resistant and mold growths are less in them.
Workout What Kitchen Storage You Need
Look for new kitchen storage ideas to carefully plan your customized storage space to maximum potential. A well-organized kitchen space makes cooking more enjoyable and makes you calm and happy.
Divide your kitchen into zones, for example, everyday utility items such as mugs, plates, bowls, and drinking items should be in front of your eye level for easy access.
The next zone will be the cooking zone, which includes pans, pots, cutting boards, and baking dishes that should be kept close to your range.
Small appliances such as pressure cookers, food processors, and stand mixers should be stored in the pantry and drawers. Other’s areas will be under the sink where all the cleaning utilities like spray bottles, sponges, and rubbish bans could be organized.
Make the Right Cabinetry Choice
The cabinet is the focal point in kitchen designs and a variety of cabinets are available on the marketplace, from which choice of a particular style would be a hectic task for homeowners. To overcome this problem start looking for things that you want to include in your kitchen cabinet.
Start looking for that kitchen cabinets will match the color scheme of your space. The kitchen interior must be complementing cabinet doors and also consider kitchen layout in this process. Lastly, always look for space-saving cabinets if your kitchen space is limited.
Windows Designs
Window designs are overlooked when homeowners start kitchen design. But it is very important in terms of providing a perfect balance between natural lighting and ventilation.
Designs windows on the walls where natural light in the day is available and provides good lighting in combination to paint colors.
A kitchen is a place where we cook and as we know cooking generates a lot of heat, for that purpose window serves as a cooling medium between the kitchen and its surroundings.
Measure Out Sufficient Countertop Space
Whereas every aspect of a new kitchen is important, a selection of kitchen counter material is especially essential because it has such a large aesthetic appeal.
Homeowners who enjoy cooking will need as much counter space as those who only cook occasionally or start preparing basic food. Including two countertop altitudes can also make cooking easier and assist family members who are engaged in preparing meals.
When it comes to kitchen countertop designs, the materials you choose are crucial. Quartz surfaces, which are made using quartz combined using pigments and polymer, are more resilient than most genuine stones and are staining and abrasion resistance, heat-resistant, and easy to manage.
Porcelain, Granite, Solid Surfaces made of composite resins, and Timber are all other options for man-made materials.
Conclusion
In conclusion, designing a kitchen layout that works for you involves careful consideration of your personal needs, preferences, and lifestyle.
It requires a balance between functionality, aesthetics, and practicality. With the right tools and knowledge, you can create a kitchen that not only meets your basic requirements but also enhances your daily routine.
Remember to take into account factors such as the available space, appliances, storage options, and traffic flow when planning your kitchen layout.
By following these steps, you can create a kitchen that is not only beautiful but also highly functional and tailored to your unique needs.
FAQs
Yes, there are several apps available for designing your own kitchens, such as IKEA Home Planner, RoomSketcher, and Home Designer Suite.
The most practical kitchen layout is generally considered to be the “work triangle” layout, which positions the sink, stove, and refrigerator in a triangle for efficient movement between them.
Yes, it is possible to install a DIY kitchen yourself, but it requires some level of expertise and experience with tools, as well as careful planning and preparation.



