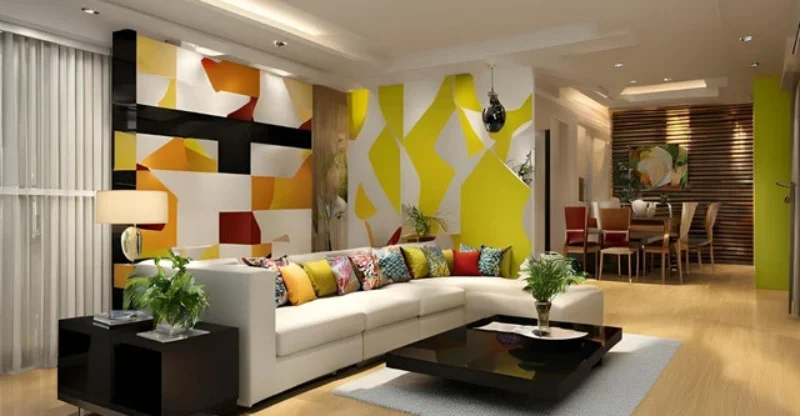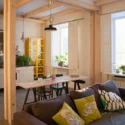How to Separate Living Room and Dining Room
Living and dining areas often share the same space in open-plan homes, creating a sense of openness and connectivity. While this layout has its advantages, it can sometimes lack clear boundaries, making the areas feel cluttered or undefined.
Separating these spaces doesn’t mean closing them off completely. Instead, it’s about creating a balance between functionality and aesthetics while maintaining the overall flow of your home.
Defining each area can improve organization and make your home more visually appealing. Whether you want to create a cozy nook for dining or a relaxing spot for lounging, there are plenty of practical and stylish solutions to help you achieve this.
From using furniture arrangements to incorporating decor elements like rugs, lighting, or even plants, the possibilities are endless. Let’s explore some creative ideas to separate your living and dining spaces effectively.
1. The Art of Space Separation
Creating a visual distinction between the living and dining areas can be achieved through thoughtful design elements. For example, incorporating level changes such as a step or raised platform can give the dining area a distinct look and feel.
Similarly, ceiling treatments like beams, false ceilings, or decorative moldings can visually frame the two areas.
Another approach is to use contrasting flooring materials, such as tiles for the dining space and wood for the living room. These subtle changes create clear boundaries without the need for walls, maintaining an open and airy atmosphere.
2. Use of Rugs and Carpets
Rugs and carpets are an effective way to define separate zones within a shared space. Placing a rug under the coffee table in the living room creates a cozy seating area, while another rug beneath the dining table anchors that space.
Choosing rugs of different sizes and patterns can further emphasize the separation. For instance, a large rug with warm tones can define the dining area, while a smaller, textured rug can highlight the living room. Coordinating the colors and designs of the rugs ensures harmony within the overall decor.
3. Furniture Arrangement
The way furniture is arranged can naturally divide the living and dining areas. Positioning a sofa with its back to the dining area creates a boundary without the need for physical barriers.
Adding a console table behind the sofa can enhance the division and provide functional storage. Arrange furniture to guide movement between the two areas, ensuring that each space has a clear and distinct purpose.
Thoughtful furniture placement can help separate the zones while maintaining a seamless flow throughout the room.
4. Decorative Screens and Room Dividers
Decorative screens and room dividers are versatile tools for separating spaces without making permanent changes. Folding screens are lightweight and can be moved as needed, making them ideal for temporary separations.
Sliding panels add a modern and elegant touch, allowing you to open or close off the areas depending on your needs.
Open shelving units or bookcases can also serve as dividers, offering additional storage while maintaining visibility between the two spaces. These options provide flexibility and style while defining each area.
5. Different Paint Colors or Wallpapers
Using distinct paint colors or wallpapers for each area is an easy way to visually separate living and dining spaces.
For instance, an accent wall in the living room painted in a bold shade can create a focal point, while a contrasting yet complementary color in the dining area enhances the division.
Wallpapers with unique patterns can also help differentiate the two zones. Ensure the colors and patterns harmonize to maintain a cohesive look throughout the space while effectively defining the boundaries.
6. Shelving Units and Open Bookcases
Shelving units and open bookcases are practical solutions for separating spaces while adding functionality.
A tall, open bookcase can act as a divider, providing storage and display options for decor. Dual-purpose shelves can store items relevant to both areas, such as books and tableware.
Custom-built shelving units can be tailored to fit perfectly between the two spaces, maximizing both form and function. These dividers keep the areas connected while creating a sense of distinction.
7. Lighting to Define Spaces
Lighting plays a crucial role in separating and highlighting different areas within a shared space. A chandelier or pendant lights above the dining table can create a focal point, while floor lamps or wall sconces in the living area provide a softer ambiance.
Layered lighting, such as a combination of ceiling lights, table lamps, and accent lighting, can define each space while enhancing its functionality and aesthetic appeal.
Proper lighting not only separates the spaces but also adds warmth and character to the overall design.
8. Using Plants for Natural Division
Plants are a natural and eco-friendly way to separate living and dining spaces. Tall plants like fiddle-leaf figs or bamboo can act as green dividers, adding height and visual interest.
Arranging planters in a row creates a clear boundary while maintaining an open feel. Hanging plants can subtly mark the division without occupying floor space.
In addition to defining the spaces, plants improve air quality and bring a refreshing, vibrant touch to your home.



